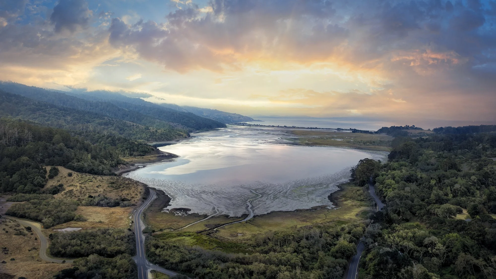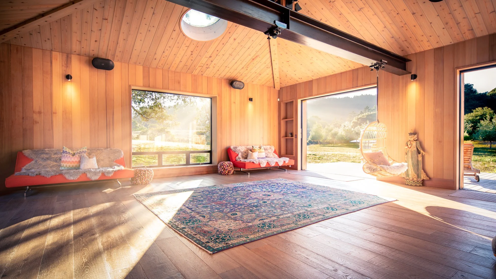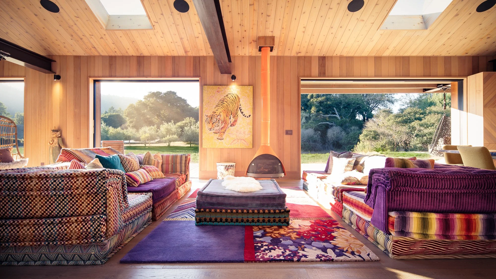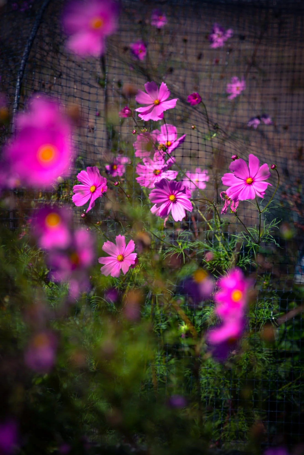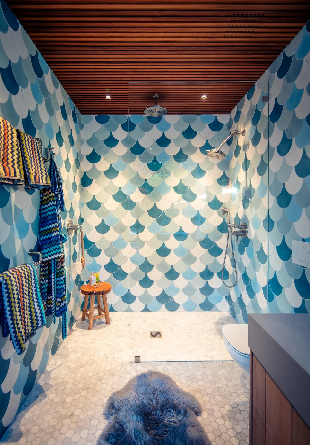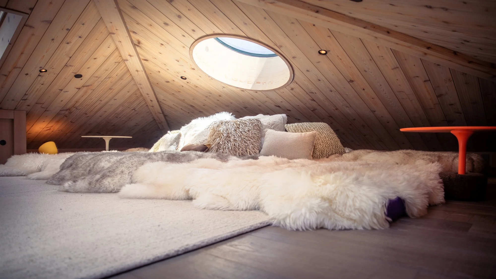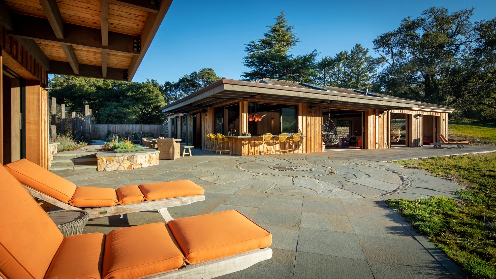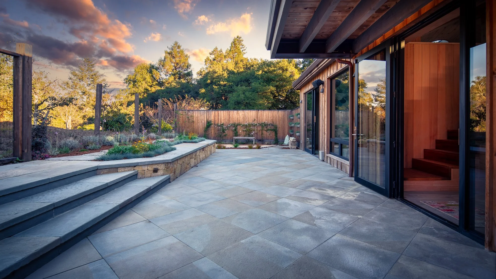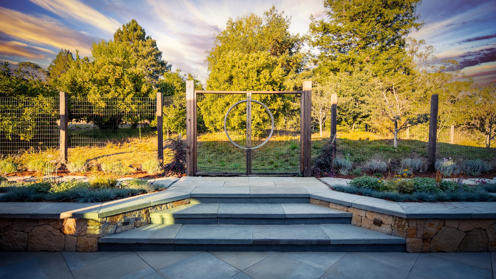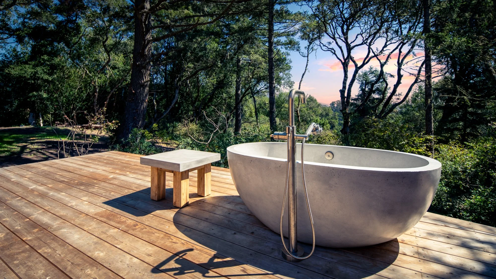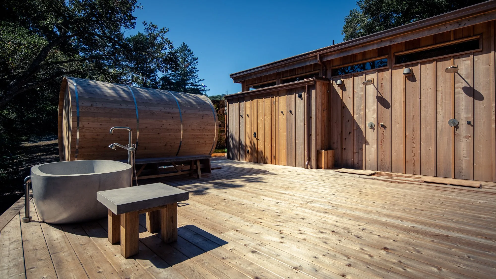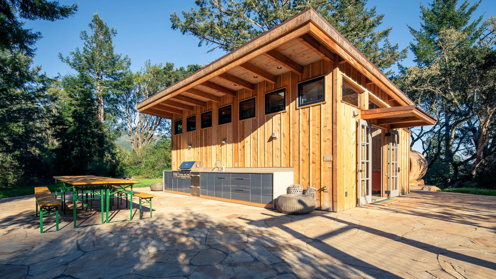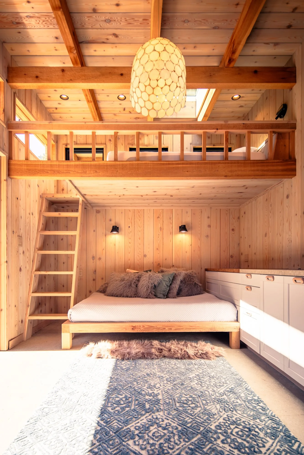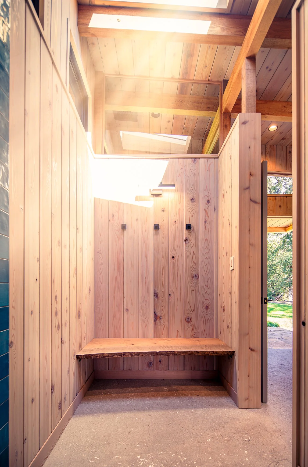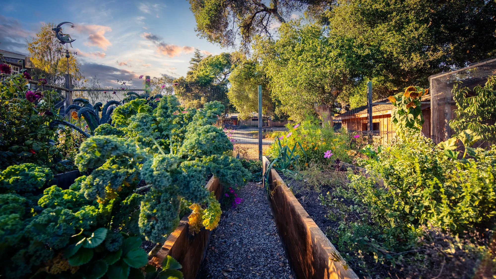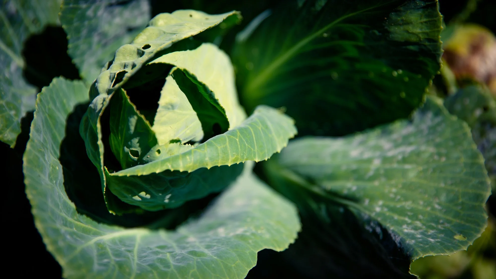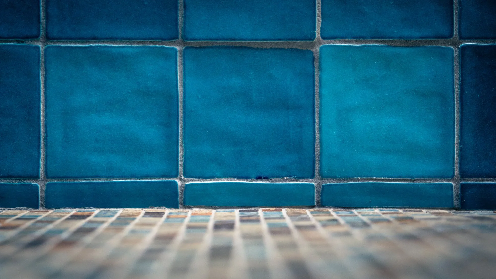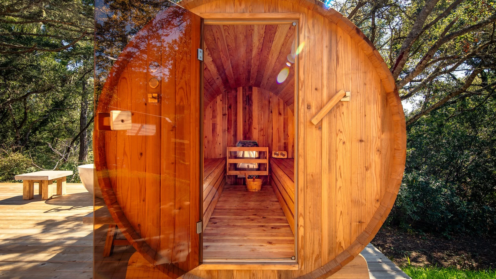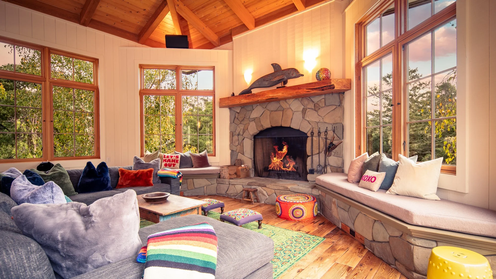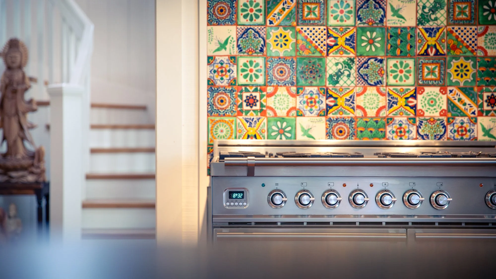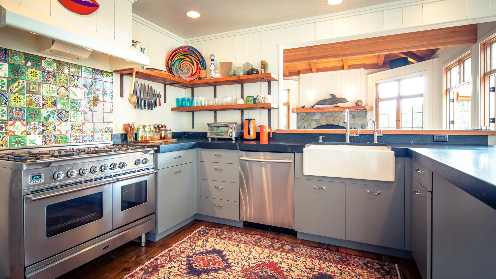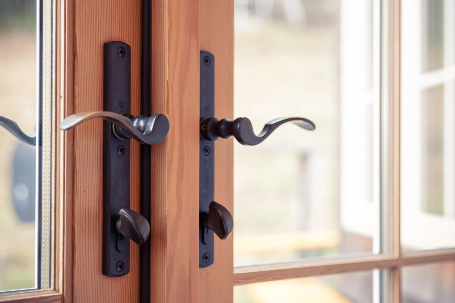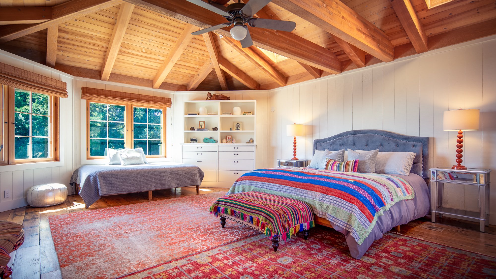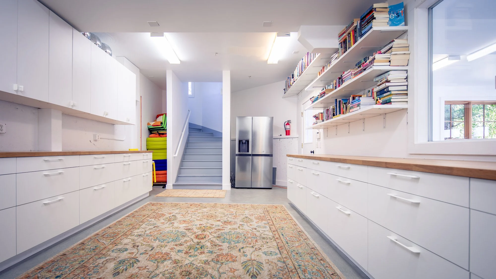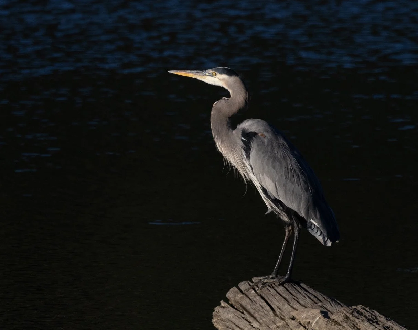
On the serene Bolinas ridge, bordering Dogtown and the Golden Gate National Recreation Area and seashore, over 13 acres meander over a private wilderness, holding a world of possibility.
Come explore the estate with its Earthhouse, Waterhouse, Skyhouse, gardens, orchards, campsites, pond and trails, contouring this pristine stretch of protected Pacific coast.

The Land
The Land
Within expanses of lushly beautiful deciduous and evergreen forests, olive and fruit orchards, a thriving pond, groves of oak, a robust solar array and private well water, sits a bathing house with sauna, a guest suite, an outdoor chef’s event kitchen, flower and seasonal vegetable gardens, and two meticulously built residences with ample, open-concept gathering spaces throughout this breathtaking wonderland.
The estate overlooking the lagoon and its sunny microclimate make this a favorite destination for birds and other wildlife. The land offers many different interdependent environments that make this more-than-human ecosystem thrive. Surrounded by redwood trees sits a vibrant pond, stocked with bass and trout, and frequented by the white and grey herons that give the land its name. Between the Earthhouse, Waterhouse and Skyhouse are citrus, apple, fig, kumquat, plum, avocado, pomegranate, pear and olive orchards. At the foot of a dell of coast live oaks affectionately called Auntie’s Hill is an extraordinary tree, Grandfather Oak, wrapped in a generous cedar deck.
Traversing the land, is a maintained trail system, perfect for walking, biking, ATV’s and horseback riding. Two camping enclaves, at differing altitudes, have been equipped for RV hook-ups with water and electricity. The neighbors to the northwest extend the view over their open acreage as far as the eye can see.
The sense and scale of openness and privacy for a coastal property is almost unimaginable in the bay area today.

Have a look…

The Earthhouse
Earthhouse
An incredibly welcoming and tranquil home and gathering space that dialogues with its surrounding. A palette of pacific tones and heron’s hues.
A primary bedroom with en-suite bathroom, walk-in closet, a powder and laundry room occupy a separate wing of the house beside the enormous light filled open concept living area with state-of the art kitchen.
4 large, fixed, skylights illuminate the open-concept primary space and two Turrell-like skylights crown the lofted bedroom. The marine mosaic walls in the primary bath are handmade and Carrera dimensional tile, with walls built from stacked white timbor pebbles.
The kitchen and lanai counters are honed Santorini quartzite with a professional Heston 15,000 btu range and Miele steam oven, subzero refrigerator, dishwasher and washer dryer. There is concealed floor storage space in an aromatic cedar closet under the loft stairs and another bath with a handsome, fossilized wood sink.
The original beams of the former structure have been sistered to fully open up the space into an ecomodern tabula rasa. Fleetwood double panel integrative aluminum doors and windows seamlessly blend into the pastoral landscape and Zephyr fans offer house-wide air circulation.
The walls throughout are clear cedar with select tight-knot cedar ceilings and the floors are engineered white oak on a steel-enforced foundation and slab.
A personal sanctuary of orchard gardens, adolescent cherry and western redbud trees, perennial herbs and flowering vines surround the cedar deck artisan tumbled slab bluestone masonry patio. Nearby is a self contained and gas-ready fire pit for nights of star gazing and cozy cuddling.
An adjacent structure, perhaps a study or office, also holds the mechanicals for the house-wide radiant heat, solar and a world class, Sonos-enabled sound system wired for both interior and exterior appreciation.


The Waterhouse
Waterhouse
bathhouse, bunkhouse and outdoor kitchen
A wrap around vista deck leads you to a pair of outdoor showers, an 8 person wet/dry cedar sauna and a hot/cold floating tub. Entering through custom french doors you encounter gorgeous walk-in showers, private lavatories and a rich cedar-lined vanity with handmade tiles, radiant heat and skylights throughout.
A handsome, one-room, cedar-sided guesthouse features two built-in, full-sized beds and custom cabinetry.
The Waterhouse hosts an event-ready outdoor chef’s kitchen with 39 in. propane grill, side burners and roasting spit. An under-counter refrigerator and custom waterfall honed natural stone counters. A Utah sunrise flagstone patio sits under the redwood tree for outdoor dining ranging from intimate to extravagant. Off the patio is an abundant vegetable and flower garden for farm to table dining. The garden has a 300 sq. foot potting shed and irrigation timers.
The Waterhouse was imagined as a space of gathering that can lend itself to hosting events and retreats. Heron’s Rest in its entirety is able to accommodate an incredible diversity of occasions.
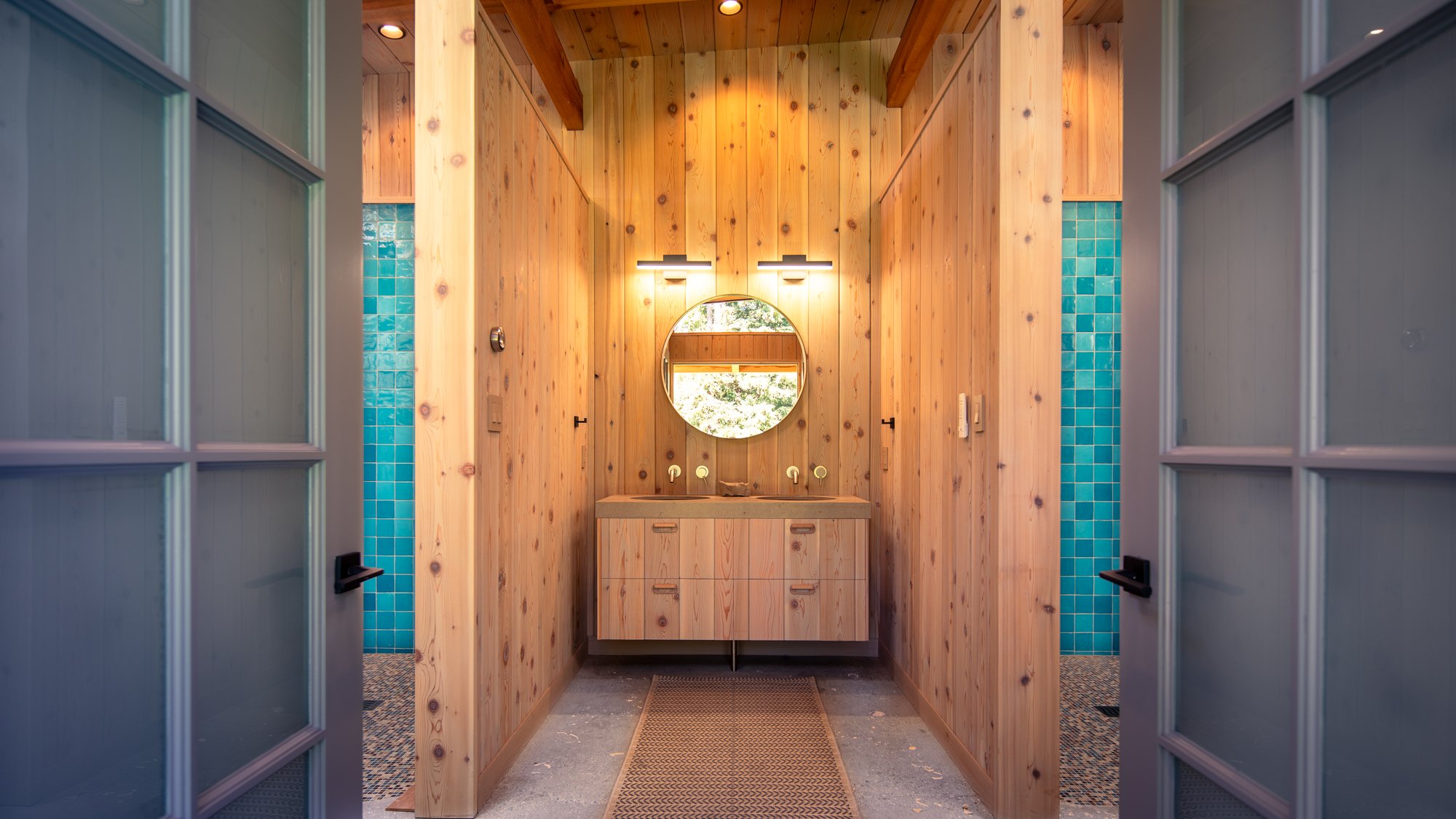

The Skyhouse
Skyhouse
Skyhouse rests on the upper reaches of rolling hills with stunning forest and ocean views from the intimate and social areas. San Francisco twinkles on the horizon, though all you can hear is the sound of birdsong and wind in the trees.
This classic ranch house was built 1987 and updated with the highest degree of consideration. It features 3 spacious and light filled bedrooms, an office, 2 full baths, another half bath, a connected garage with a radiant heated workshop, library and storage, a laundry and linen room, and a vista view wraparound redwood deck with waterfall stairs and an 8’ teak hot tub, perfect for watching the moonrise.
Downstairs, upon entering the foyer, you find a traditional great room with soaring ceilings and a grand fireplace hearth lined with bluestone boulders and river rock. The floors are mixed recycled hardwood and terracotta tile. Sets of french doors open up to the magnificent deck. The friendly kitchen offers a built-in banquet, breakfast nook, walk-in pantry, and counters from honed terresina soapstone. This main level has 1.5 baths, a laundry room, and 3 bedrooms. The sweeping staircase leads you up to the primary bedroom with an en-suite bathroom with a jacuzzi tub and separate shower.
In its current configuration the house comfortably sleeps large numbers.


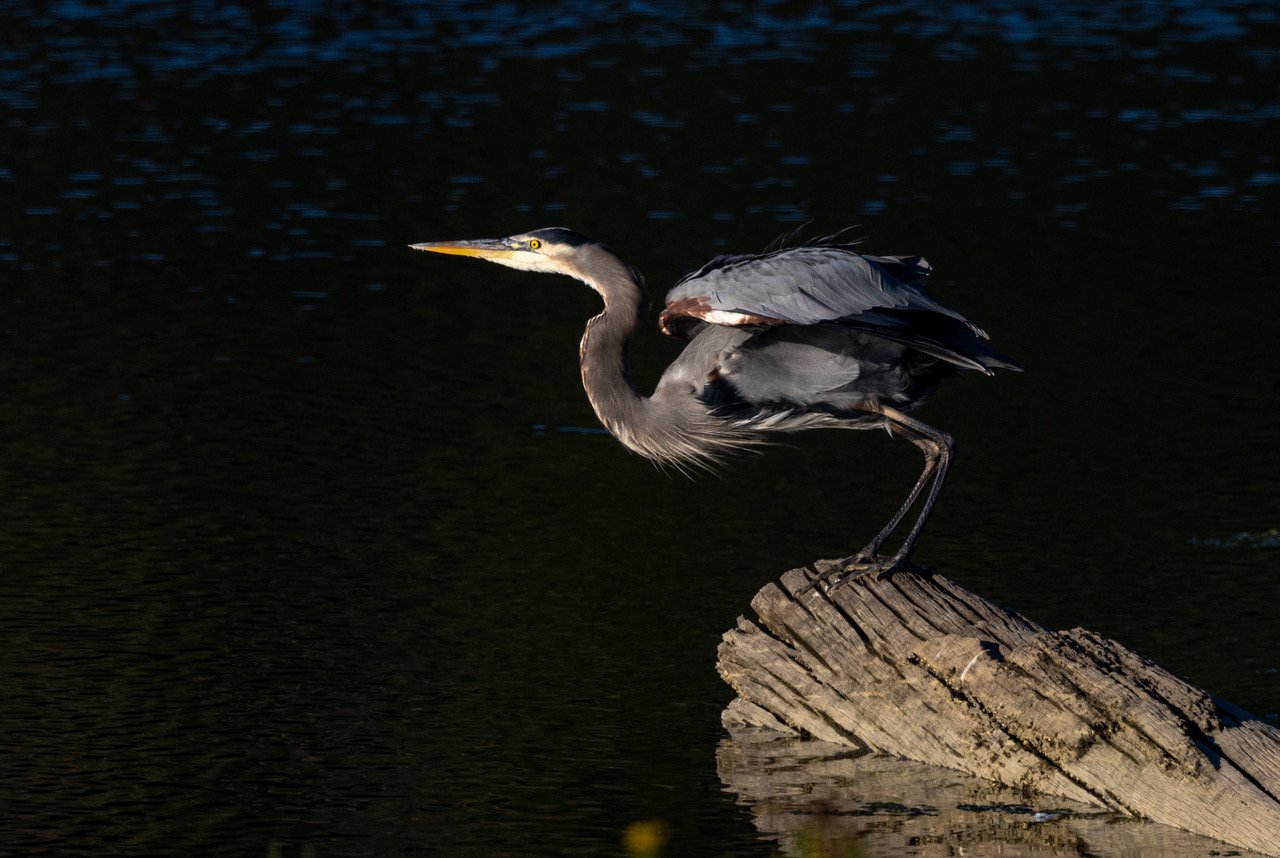
5745 State Route One
Bolinas, California
Price furnished
upon request
Details
Well water, storage capacity of 12,000 gallons with upgraded filtration and processing equipment.
Gravity fed fire abatement hoses, 2 locations, one above main house, one at lower intersection of Skyhouse, driveway and Earthhouse.
Land bordering each structure is irrigated to 20’ range, with additional sprinklers laid in the sloped field to the south of Skyhouse.
38kw Kohler residential back up generator, self charging, serviced regularly.
Two 500 gallon gas tanks service for Skyhouse, Waterhouse and generator. Another 500 gallon tank for Earthhouse. (1,500 total propane capacity)
Stocked pond, maintained for algae growth and natural balances. Pump house for 3 pump locations at east side of pond hill.
Workshop set up for storage, site maintenance and beyond. Powered and lit.
Twin 20’ storage containers with 9’ roll up doors, fully protected by an aluminum roof system. Concrete pad staging area at the center of storage zone.
Solar panel system.
Wood shop.

Let’s get in touch.
c.digrazia@ggsir.com
415.710.1048
3605 State Route One
Stinson Beach, CA 94970
